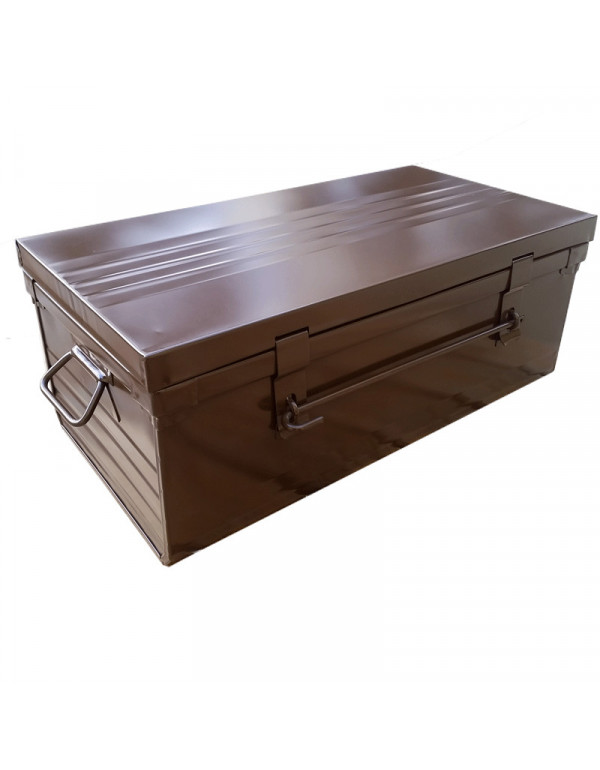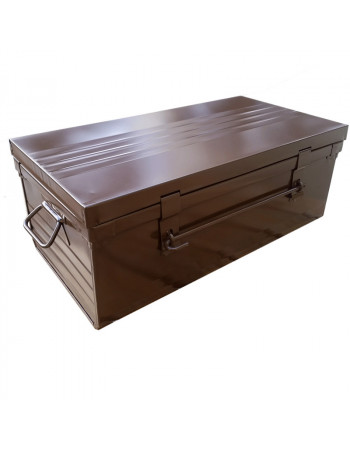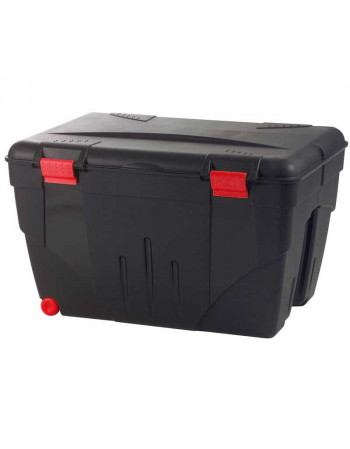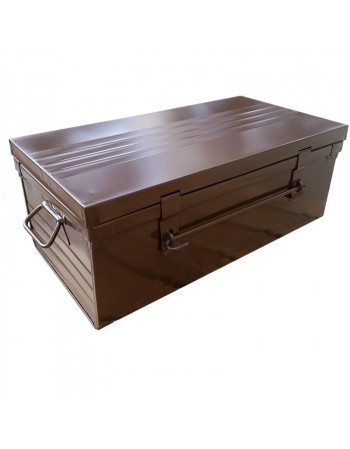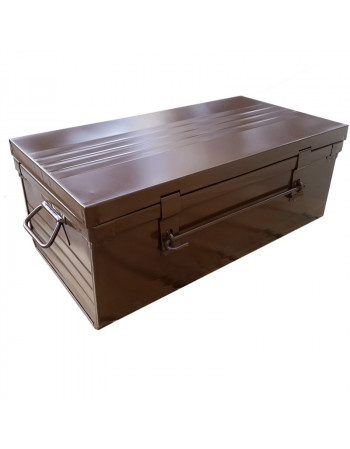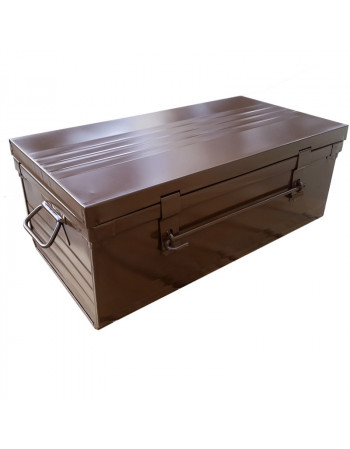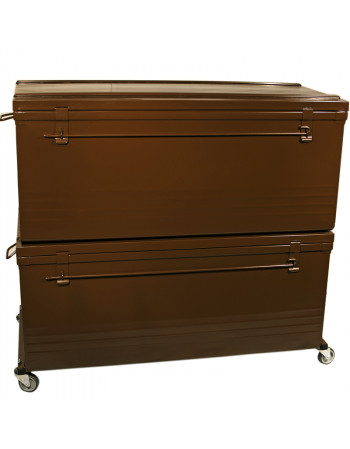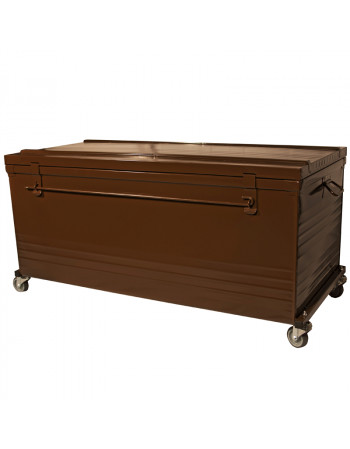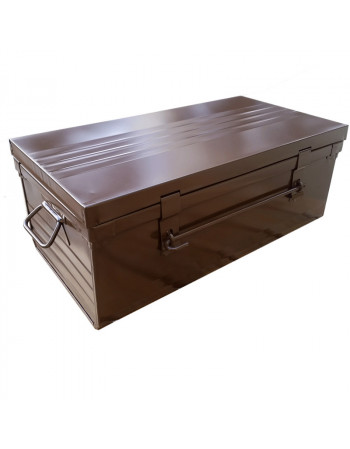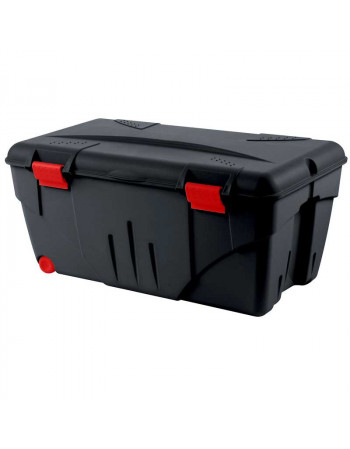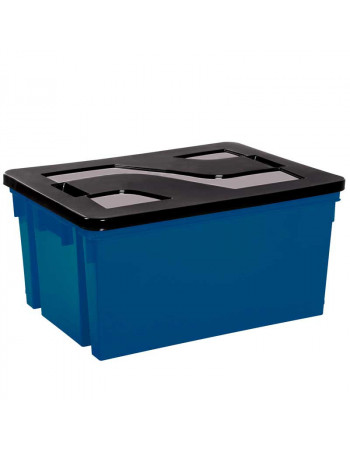Malle de rangement métal équipée de 2 poignées.
Contenance : 318 litres
Malle acier 107 Litres (80x45x36)
Référence: M/DIV1305A
85,00 €
HT
102,00 € TTC
Cantine en tôle acier premier choix équipée de deux fortes poignées en fil d'acier de 8 mm.
Capacité 107 litres.
- Malle en tôle acier premier choix, épaisseur 6/10 ème
- Tringle de verrouillage en fil d'acier 8 mm
- Fortes cadenassières en tôle de 15/10 ème. Coins en tôle de 10/10 ème
- Couvercle et corps emboutis dans la matière
- Deux coulisseaux de renfort sur le dessus
- Soudure des charnières par postes semi-automatique
- Dimensions extérieures : 80(l)x 45(L) x 36(h) cm
- Volume intérieur : 107 litres
- Poids : 9,5 kg
Ces malles peuvent être utilisées pour un déménagement par avion. Elles sont cadenassables.
M/DIV1305A
Trier l'affichage des avis :
Anonymous A. publié le 18/04/2019 suite à une commande du 10/04/2019
5/5
très bien
10 autres produits dans la même catégorie :

